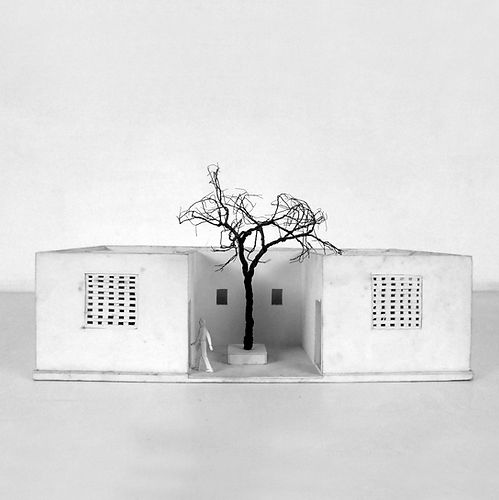
Arogyam Yog-Shala is being built on an organic farm in Palwal village of Haryana. The site has ideal climatic conditions to house a mindful space for meditation and learning Yoga. This location has been carefully selected as it has soil conditions that encourage the growth of a sustainable landscape. The architectural landscape of Arogyam makes use of exposed brickwork and provides ample ambient atmosphere to practice Yoga.
Aarogyam Yog & Meditation Centre
Palwal, Haryana, India
2019 - Ongoing

Site plan
Site section

Yog - shala plan

Section


Process models

Kitchen and dining - plan

_BW%20(1).jpg)



Sections

Process model

Ground floor plan

First floor plan

.png)
Sections

Front elevation


Process model


Process model


Library plan
.png)
.png)
Sections

Process model

Accommodation block plan

Section


Process models

Toilet block - plan
.png)
.png)
Sections

.jpg)
Process models
.png)
Front elevation


Project Details
Client -- Arogyam Trust
Built-up area -- 30000 sq ft
Landscape area -- 70000 sq ft
Team
Principal Architect -- Maneesh Kumar
Arthur Duff
Kalpesh Siddhpura
Dharmin Jambukiya
Intern -- Kartik
Intern -- Palash Trivedi
Intern -- Parth Dobariya
Aakash Prajapati
Mayank Panchal
Intern -- Happy Patel
Photographer -- Harsh Bhavsar







